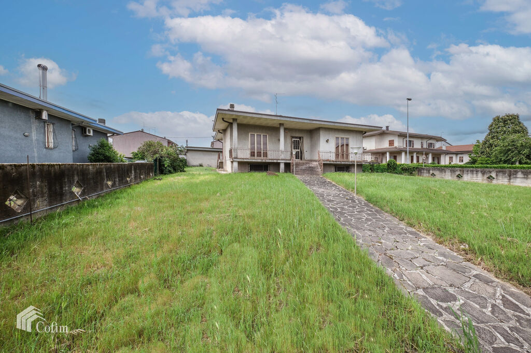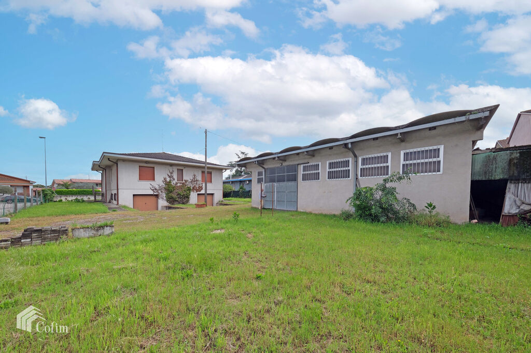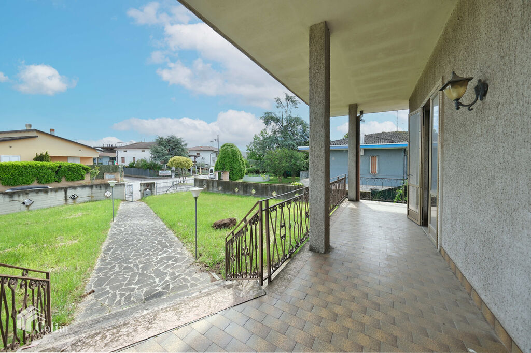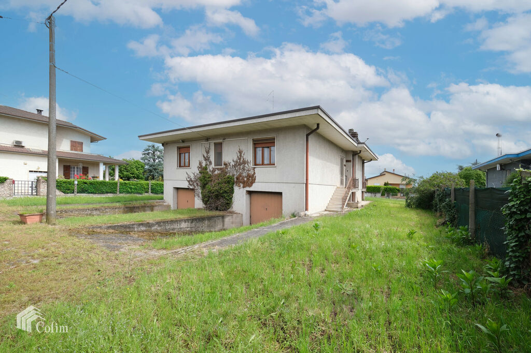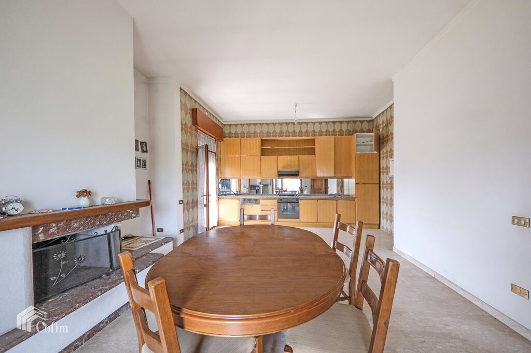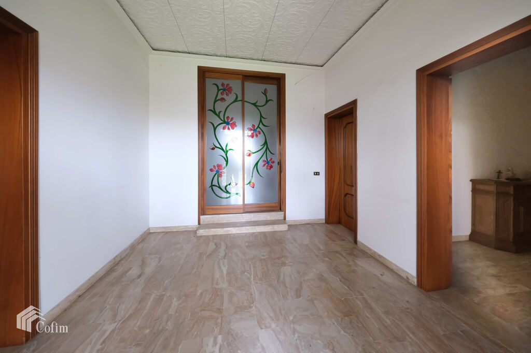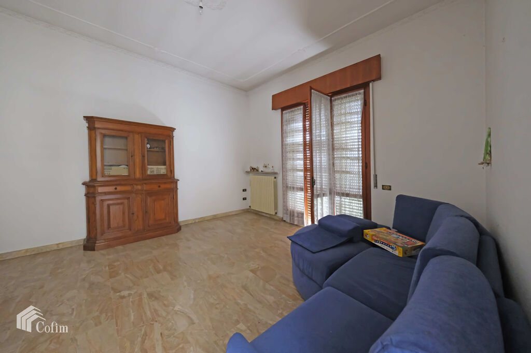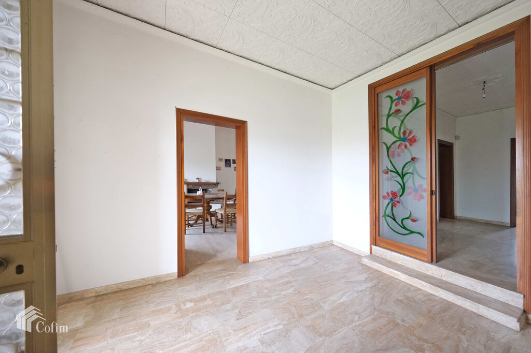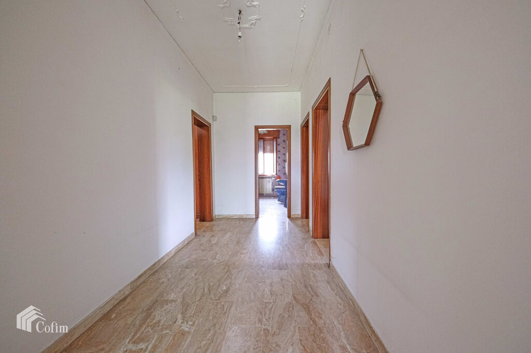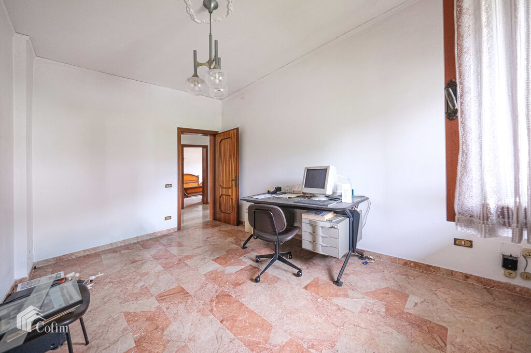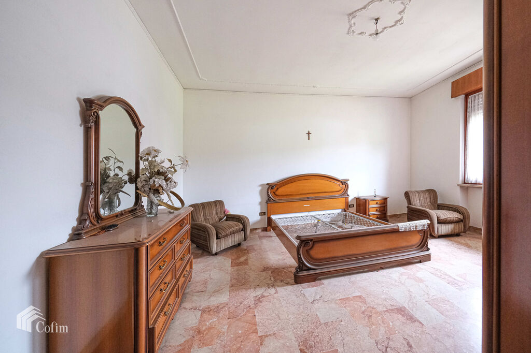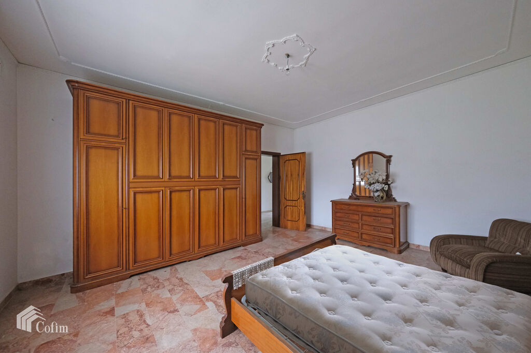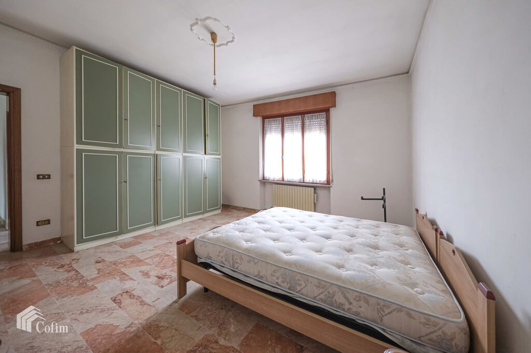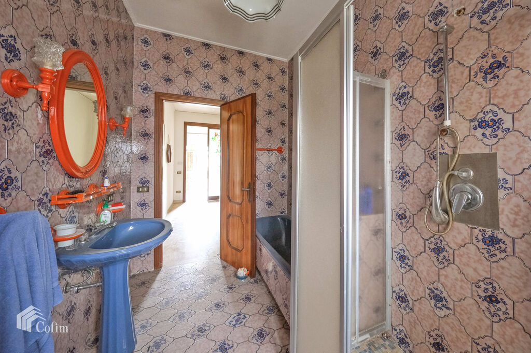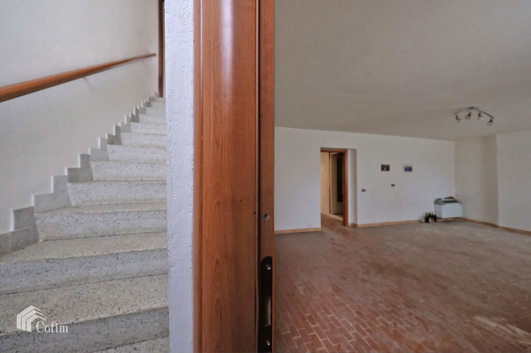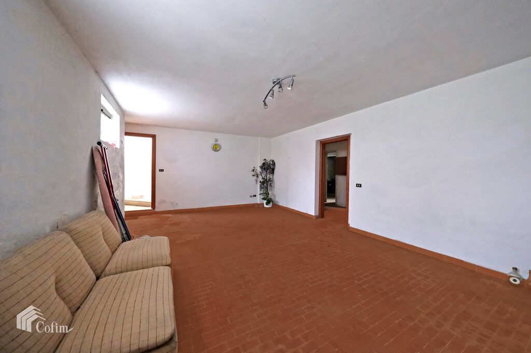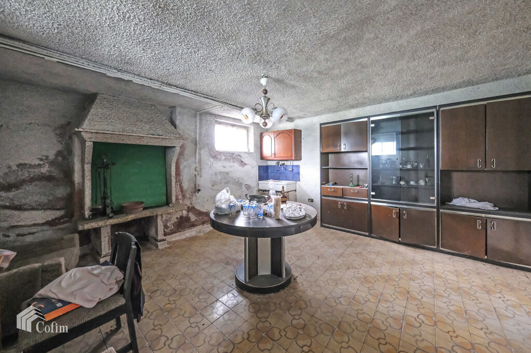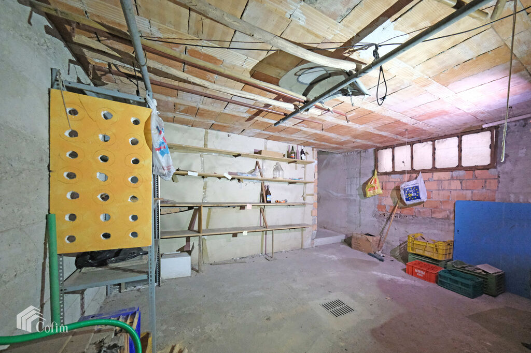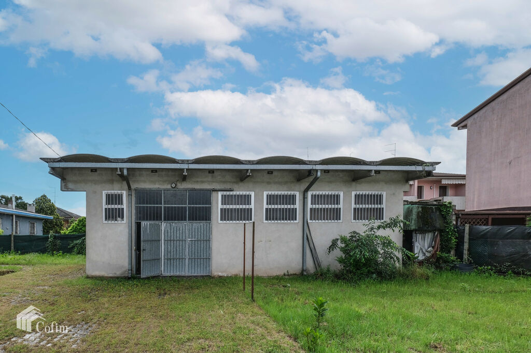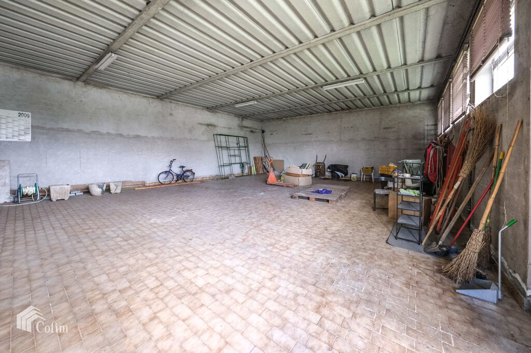Detached House Vallese (Oppeano)
Cod: MA3161
DETACHED HOUSE
PROVINCE
VERONA
CITY
OPPEANO
FEATURES
ROOMS: 6
SURFACE: 160 м²
PRICE: € 315.000
ENERGY CLASS: G
ENERGY PERFORMANCE: 245.57 kWh/m² anno
PROPERTY DESCRIPTION
A few km from Verona, precisely in the Municipality of Vallese di Oppeano, a real estate solution is offered for sale that combines a real estate residence, a villa, with a warehouse that can be used for work activities or storage of materials. The properties are located on a lot of 1500 square meters, the facade of the residence overlooks the main road of via Bassa, from which you access, instead laterally from via Cimarosa there is a driveway that leads to the warehouse and the garage below the villa. The house is spread over two levels, raised ground floor and basement. A scenic staircase that leads to the gallery that runs around half the perimeter of the house welcomes us in an elegant entrance, where we have a large kitchen and dining area with a majestic fireplace and a living room. a glass door separates the living area from the sleeping area as follows: 3 very large bedrooms and a bathroom. A staircase leads to the basement where we have a large cellar with fireplace, another bathroom / laundry room, a storage room and a heating plant, as well as a garage. The villa is completed by a cellar in the basement. The entire property has a magnificent garden of 1200 square meters, where there is also a warehouse of about 120 square meters and a shed. The heating is autonomous amethan, there is an autoclave and an artesian well in the garden. The finishes are original from the time.
CONTACT
SAFETY TO SELL, LEISURE TO BUY
VERONA
Stradone Porta Palio 16/a - 37122 Verona
Tel: 045 8001199
Fax: 045 8002696
Email: info@cofimimmobiliare.it
web: www.cofimimmobiliare.it
CONTACT NOW

